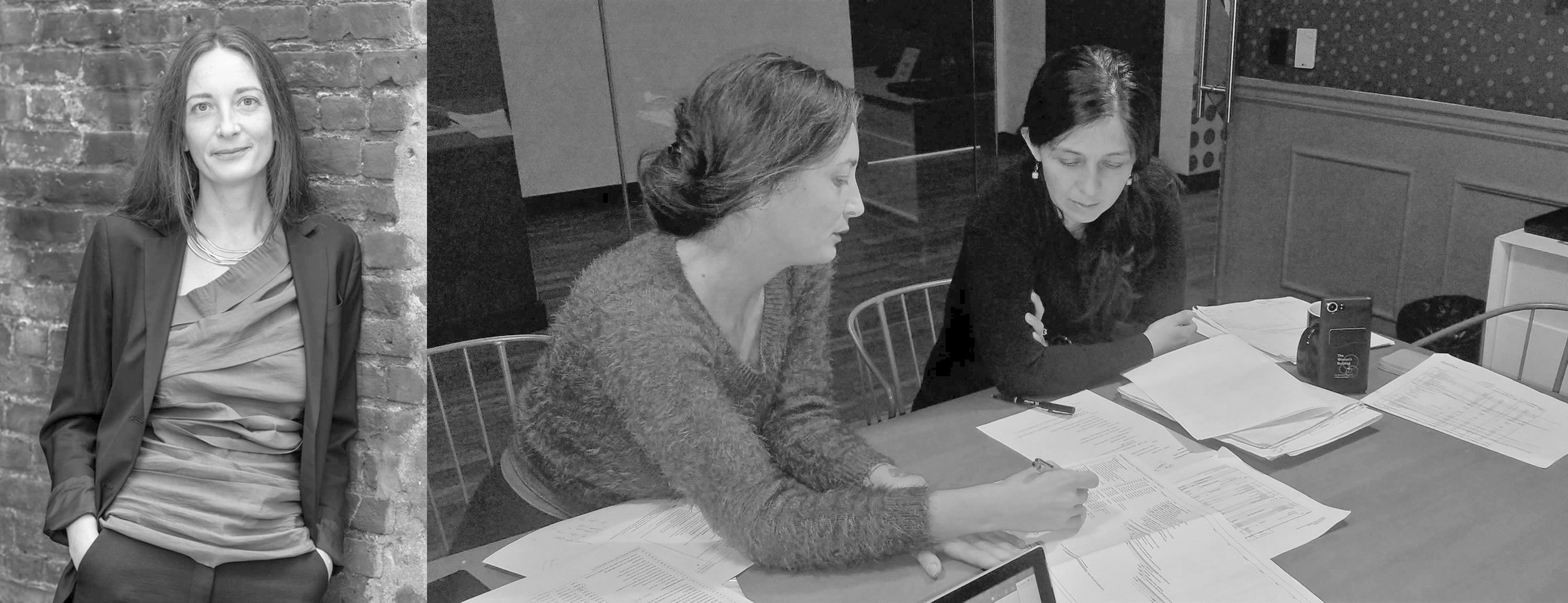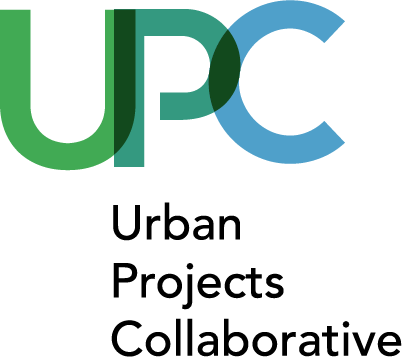
Mia Narell
Senior Project Manager
Mia Narell, Senior Project Manager, brings her financial management and architectural backgrounds to effectively support each stage of a project from strategic planning through design and construction.
Mia holds a Masters degree in Architecture and 5 years of experience working as an independent designer on commercial and residential projects. Her career began in exhibition development, producing exhibits for science and art museums around the world. Mia also served as the finance manager for several art and design organizations. She brings this depth of experience to all her projects.
Mia’s collaborative and inclusive management approach ensures every team member remains engaged and attuned to the project's goals, resulting in innovative solutions and projects that stay on schedule and within budget. Mia also leads UPC's West Coast projects.
Selected Projects (UPC)
BriarPatch Food Co-op, Auburn, CA
Harmony Health Medical Center, Linda, CA
The Women’s Building, New York, NY
Chestnut Commons Community Center, Brooklyn, NY
Sunnyside Community Center, Queens, NY
Brooklyn Laboratory Charter School, Brooklyn, NY
Career Highlights
Griffin Editions, Brooklyn, NY*
Mia completed technical space planning for an expansion of this world-renowned photography studio in NYC. Working with the clients from the onset of their expansion, including leading the search for their new space, allowed Mia to inform the clients of all current and future building needs. She then completed a site and space plan for the acquired property in collaboration with clients and staff, focusing heavily on the required infrastructure and technical needs of such a specific building program.
Private residence, St. Lucia*
Mia designed a multi-family house in the Caribbean and worked with local engineers, contractors, and craftspeople to create a sustainable home for a multi-generational family. Incorporating local and green building materials, natural cooling systems, and a biological septic system, Mia brought her client’s vision to life and educated local builders about sustainable building practices.
ABCo Artspace, Oakland, CA*
Mia collaborated with an artist collective on the design and build of a 8,000sf live/work art space and gallery in West Oakland. With living and studio space for 8 artists and a 1,000 sf contemporary art gallery housed in a former industrial manufacturing building, this complex project demanded the consensus-building teamwork that Mia excels at.
Nomad Cycles, Queens, NY*
Mia worked with the owner of this NYC bike shop on space planning and interior design as they moved to a new location. From site visits and space planning to sourcing re-purposed equipment and furniture, Mia supported the client from site acquisition to move-in.
*Completed prior to joining UPCAfter too many years of relying on take-out, Mia is learning to grow her own vegetables. Weekends are spent fighting gophers in the garden with her family.


