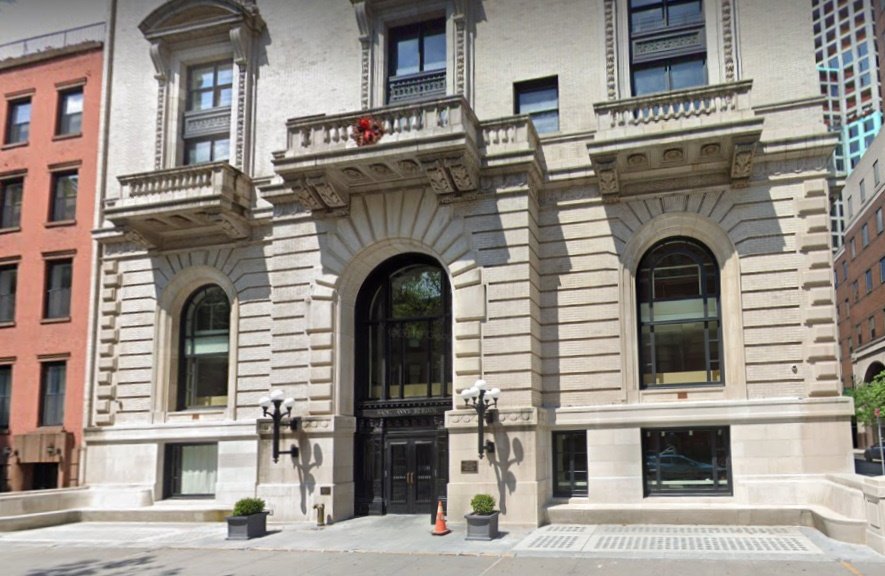Saint Ann’s School
Renovation

LOCATION: Brooklyn, NY
PROJECT TYPE: Educational
BUILD TYPE: Renovation
PROJECT SIZE: 100,000 SF (Bosworth Building) and 20,000 SF (Townhouses)
Saint Ann’s School serves Pre-K to 12th grade students in an environment shaped by a philosophy of nurturing the individual pursuit of knowledge. As part of a strategic master plan to upgrade their facilities, the main 100,000 SF historic building was partially renovated and two nearby townhouses were converted into one classroom building.
This project included several performance spaces: a multi-function space at the second floor that allows over 300 students to gather for impromptu recitals and two spaces at the lower level with special acoustic, lighting and flooring materials to support dance and music rehearsals.
Bosworth Building
UPC was engaged to manage the design and construction and provide project controls during the renovation. New building systems were installed vertically to serve the five renovated floors and for future service to floors 4-12. Egress was reorganized and extensive structural work was done on the interior and roof of the building to accommodate the new egress and systems. Construction was phased to allow ongoing occupancy.
Townhouses
UPC was engaged to manage the conversion of two townhouses into a single classroom building. This complex project involved installing modern systems, including an elevator and all new mechanical, electrical, and plumbing. The interior was selectively renovated to allow for this work while preserving the building’s original character. The exterior of the building, including an ADA lift, required New York City Landmarks Preservation Commission approval.


